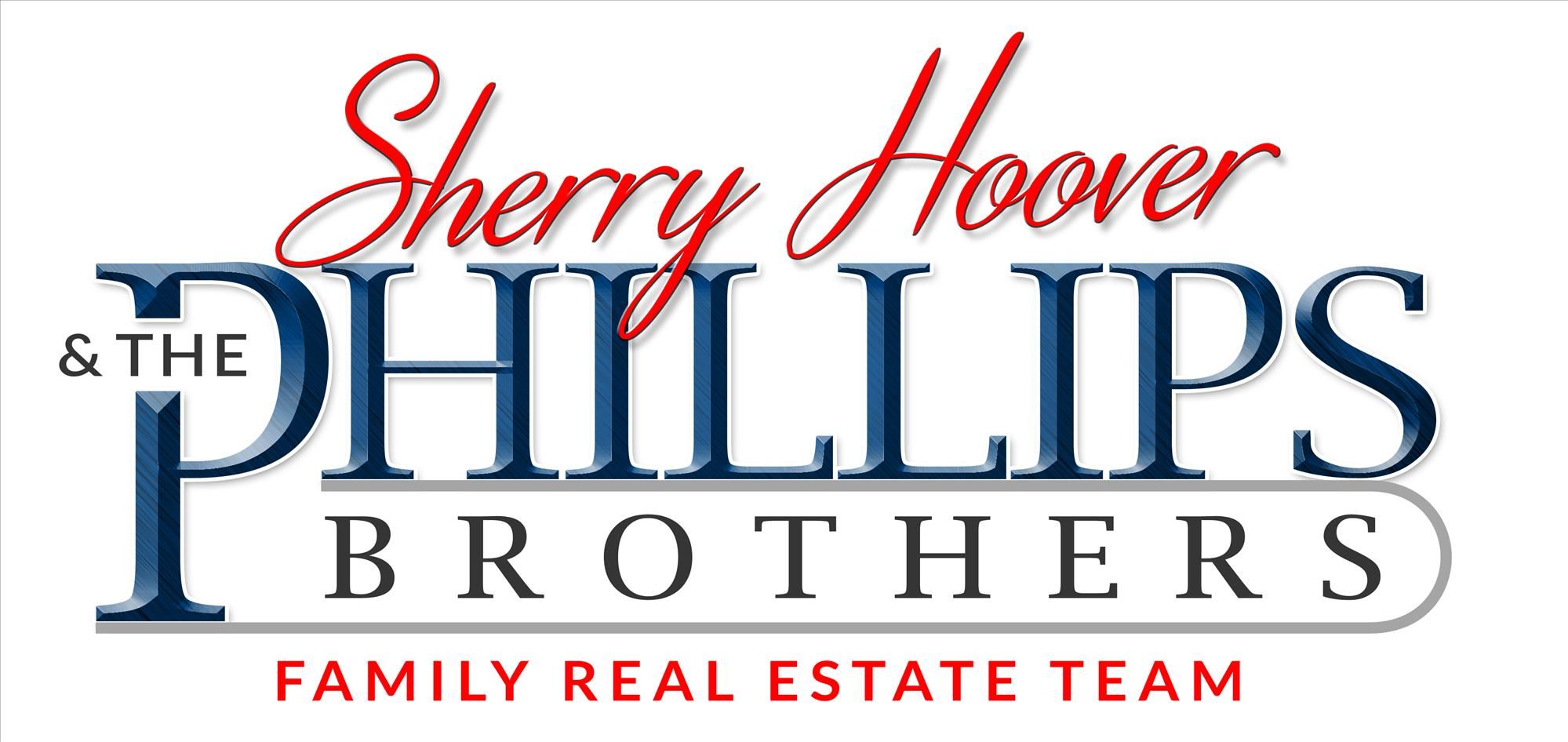571 Elizabeth Street
$339,900

Description
Sweet equity opportunity! Located in the heart of the vibrant and rapidly evolving Old East Village, this century bungalow built in the 1880s - offers incredible potential for those ready to roll up their sleeves. Boasting just over 1,000 sq ft on the main floor, this home feels surprisingly spacious with an open and welcoming layout. Step inside to an open-concept living and dining area with soaring ceilings that create a bright and airy feel. Two bedrooms and a 4-piece bathroom are conveniently located off the main living area, while the kitchen and a third bedroom are situated at the rear of the home. The partially finished basement offers ample storage, a rough-in for a 2-piece bathroom, and great potential for further development. Outside, enjoy a quiet, fully fenced backyard complete with a storage shed and mature apple and pear trees - perfect for relaxing or entertaining. The property includes a private driveway capable of accommodating one large vehicle (e.g., SUV or truck) and one smaller vehicle. The available space is just under the equivalent of two standard parking spaces. Notable updates include shingles (2019), a high-efficiency furnace, and upgraded insulation for improved comfort and energy efficiency. Centrally located just minutes from downtown, Western Fair Grounds, Fanshawe College, and the exciting Kellogg Lane entertainment complex - including the new Hard Rock Hotel. Easy access to major routes makes commuting throughout the city effortless. A smart investment in a growing neighbourhood, this property is ready for your vision and personal touch.
Overview
-
ID: X12359544
-
City: London East
-
Community: East G
-
Property Type: Residential
-
Building Type: Detached
-
Style: Bungalow
-
Bedrooms: 3
-
Bathrooms: 1
-
Garage Type: None
-
Parking: 1
-
Lot Size: 29.59 X 120.12 Ft.
-
Taxes: $2832 (2024)
-
A/C: Window Unit(s)
-
Heat Type: Forced Air
-
Kitchens: 1
-
Basement: Full, Partially Finished
-
Pool: None
Amenities and features
Location
Nearby Schools
Source: Schools information and student demographics
For further information and school ranking visit Fraser Institution and EQAO.
| Green | Yellow | Orange | Red | |
| Average student achievements (out of 100%) | 100-76 | 75-60 | 60-40 | 40-0 |
Mortgage Calculator
All information displayed is believed to be accurate but is not guaranteed and should be independently verified. No warranties or representations are made of any kind.
Data is provided courtesy of Toronto Real Estate Boards

Disclaimer: The property is not necessarily in the boundary of the schools shown above. This map indicates the closest primary and secondary schools that have been rated by the Fraser Institute. There may be other, closer schools available that are not rated by the Fraser Institute, or the property can be in the boundary of farther schools that are not shown on this map. This tool is designed to provide the viewer an overview of the ratings of nearby public schools, and does not suggest association to school boundaries. To view all schools and boundaries please visit the respective district school board’s website.





