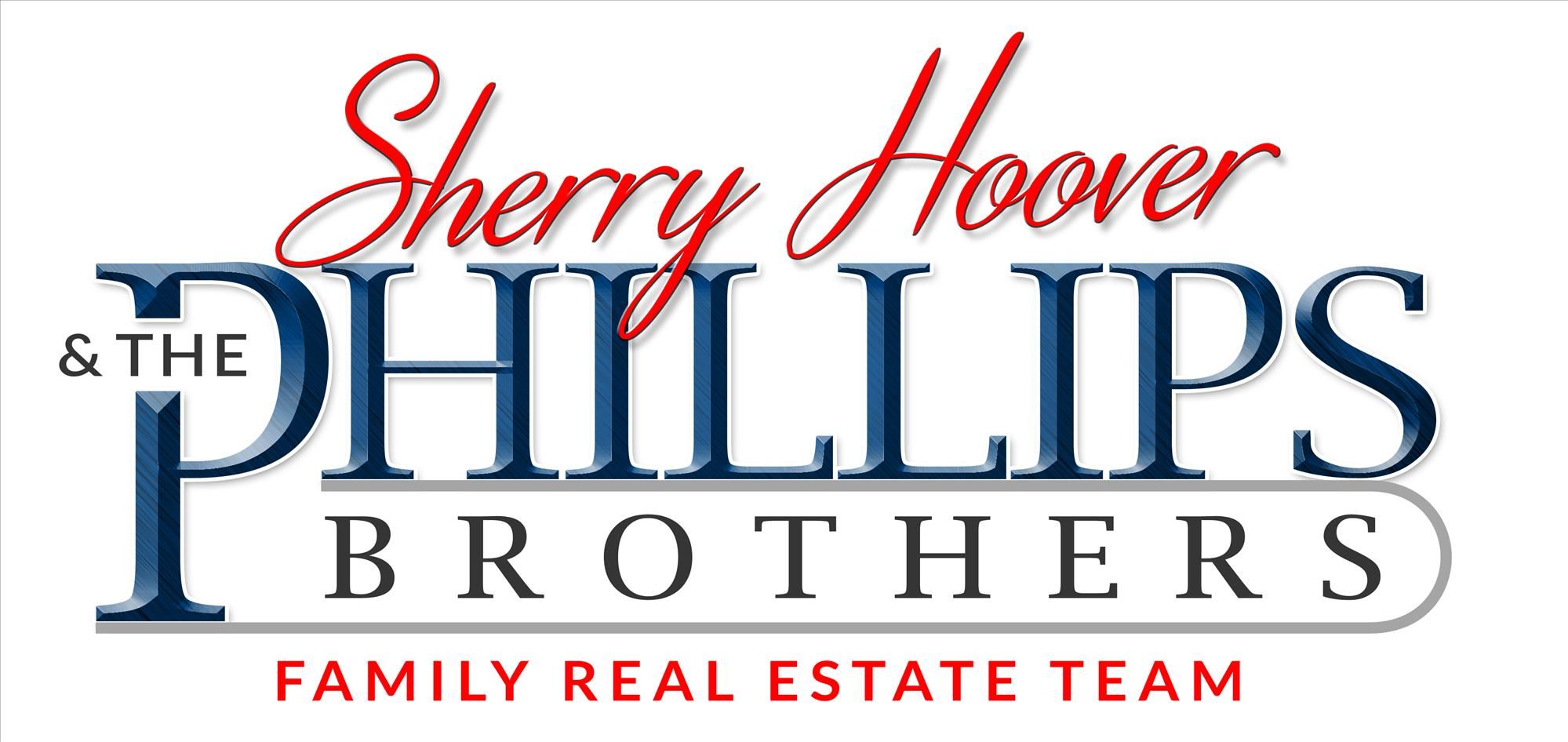4607 Queensway Gardens
$ 599,000
SOLD Login to see the price




Description
This Niagara Falls home - located in a sought after location - boasts great curb appeal - an attractive home with a large fenced (pool sized) backyard. Step into a home filled with character and endless potential. This well-loved property boasts solid construction and a layout that offers both charm and opportunity. While the décor reflects its original era, the spacious rooms, large windows, and functional design create the perfect canvas for your personal touch.Imagine transforming the vintage kitchen into a modern culinary space or refreshing the classic bathroom with contemporary finishes. The generous living areas and cozy bedrooms are ready to be reimagined into stylish, inviting retreats. With a bit of creativity and vision, this home can become a stunning blend of its timeless charm and todays modern comforts. Dont miss the chance to breathe new life into this hidden gem.
Overview
-
ID: X12285685
-
City: Niagara Falls
-
Community: 212 - Morrison
-
Property Type: Residential
-
Building Type: Detached
-
Style: Bungalow
-
Bedrooms: 3
-
Bathrooms: 1
-
Garages: 1
-
Garage Type: Attached
-
Parking: 2
-
Lot Size: 66 X 140 Ft.
-
Taxes: $3855 (2025)
-
A/C: Central Air
-
Heat Type: Forced Air
-
Kitchens: 1
-
Basement: Partially Finished
-
Pool: None
Amenities and features
Location
Nearby Schools
Source: Schools information and student demographics
For further information and school ranking visit Fraser Institution and EQAO.
| Green | Yellow | Orange | Red | |
| Average student achievements (out of 100%) | 100-76 | 75-60 | 60-40 | 40-0 |
Mortgage Calculator
All information displayed is believed to be accurate but is not guaranteed and should be independently verified. No warranties or representations are made of any kind.
Data is provided courtesy of Toronto Real Estate Boards

Disclaimer: The property is not necessarily in the boundary of the schools shown above. This map indicates the closest primary and secondary schools that have been rated by the Fraser Institute. There may be other, closer schools available that are not rated by the Fraser Institute, or the property can be in the boundary of farther schools that are not shown on this map. This tool is designed to provide the viewer an overview of the ratings of nearby public schools, and does not suggest association to school boundaries. To view all schools and boundaries please visit the respective district school board’s website.



























