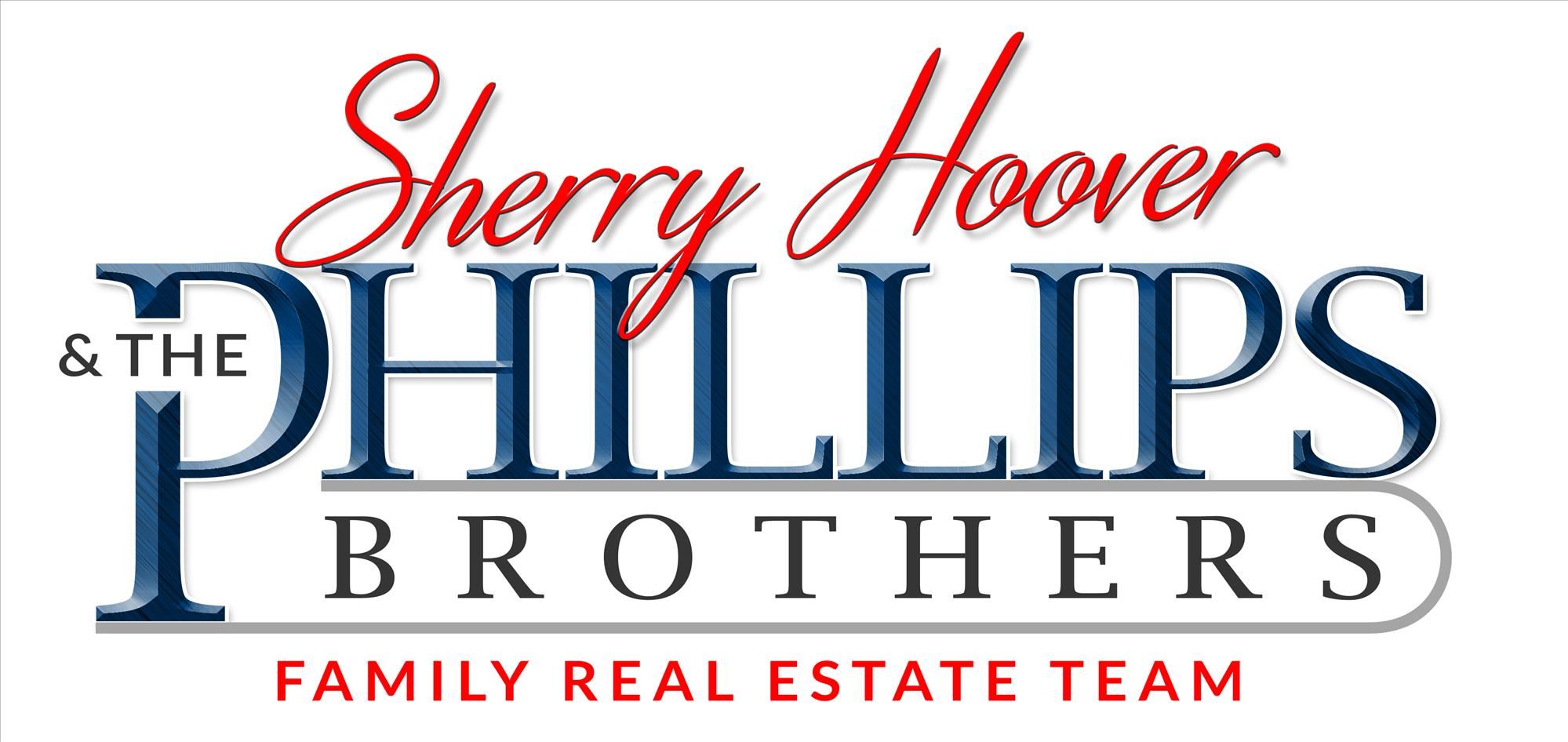Description
Great family home with separate dining room, family room, gas fireplace with mantel, 4+ bedrooms, primary bedroom ensuite, walk-in closet, plus extra closet. Foyer centre hall plan with circular staircase, spacious closets. Kitchen walkout to large deck, full fenced, gated, landscaped yard. Double car garage with paved driveway. **EXTRAS** Refrigerator, stove, dishwasher, microwave, elfs, curtains & blinds throughout, washer & dryer, two chandeliers.
Additional Details
-
- Community
- Cobourg
-
- Lot Size
- 42.73 X 111.3 Ft.
-
- Acreage
- < .50
-
- Building Type
- Detached
-
- Building Style
- 2-Storey
-
- Taxes
- $5446 (2024)
-
- Garage Space
- 2
-
- Garage Type
- Attached
-
- Parking Space
- 2
-
- Air Conditioning
- Central Air
-
- Heating Type
- Forced Air
-
- Kitchen
- 1
-
- Basement
- Finished, Full
-
- Pool
- None
-
- Zoning
- Residential
-
- Listing Brokerage
- ROYAL LEPAGE FRANK REAL ESTATE
Features
- Fireplace
- Central Vacuum







































