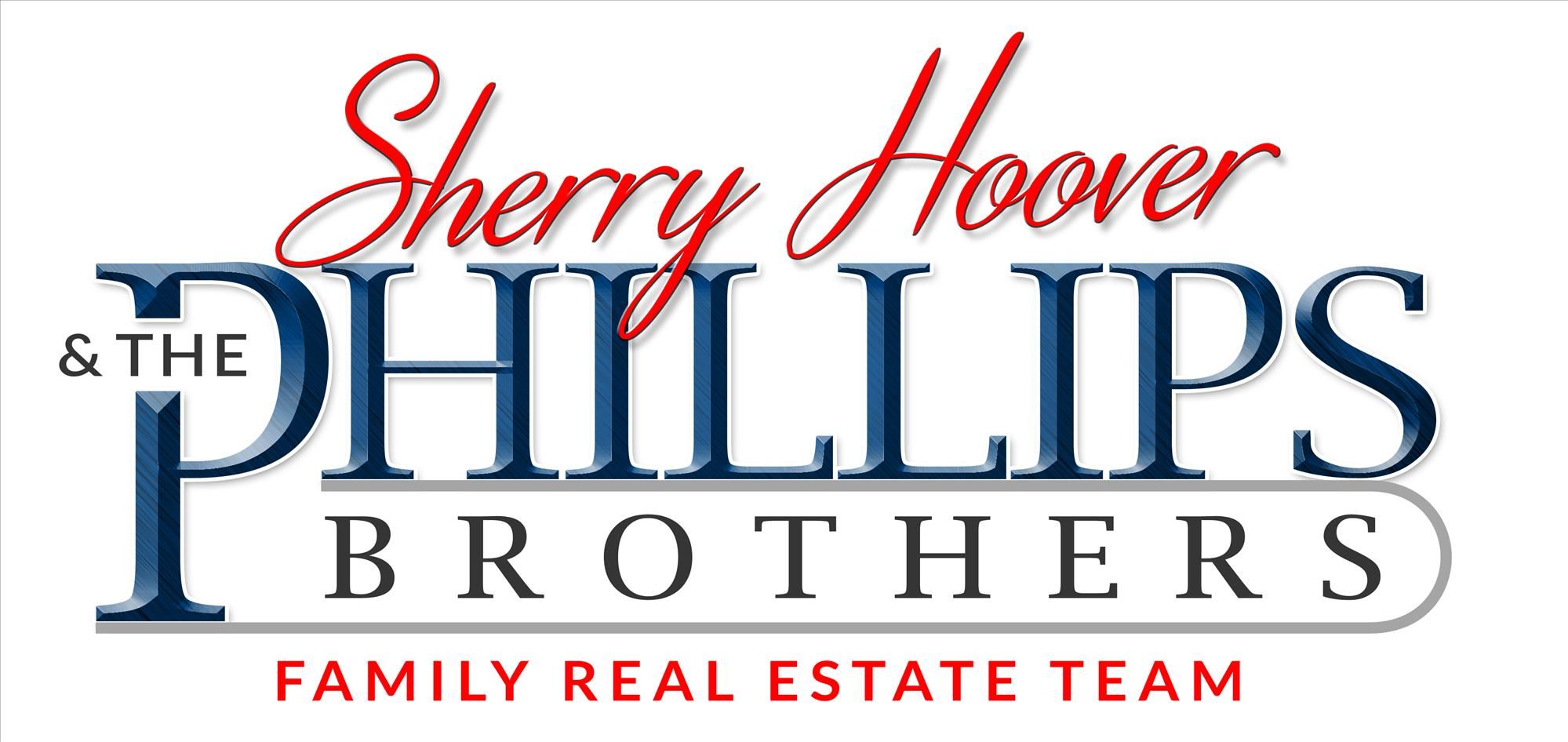Description
Pride of Ownership - Pride of Workmanship! Impeccably maintained by the same Owner for over 60 years, this solidly built Semi-detached home is truly one of a kind. While it may look similar to its neighbours at first glance, it stands apart with over 1,000 sq ft of extra living space spread across the Main and Lower levels perfect for a growing or Multi-Generational family or for generating Rental Income. Each floor has the ability to accomodate various living quarters. The Main floor can easily allow for wheelchair accessibility and the second-floor Terrace offers exciting potential for additional interior space. Plus, the generous Pie-shaped lot may qualify for a Garden suite addition (Residential Multiple Zone buyers to verify). Youll love the unbeatable location: TTC right at your door and quick access to Black Creek Drive giving you prompt connection to Highways 400 and 401 or Downtown. Walk to schools, parks, churches, shopping, and restaurants, all amenities are within minutes.This hidden gem combines solid craftsmanship, thoughtful care, and rare potential in a family-friendly neighbourhood. Dont miss this unique opportunity to make it yours!
Additional Details
-
- Community
- Brookhaven-Amesbury
-
- Lot Size
- 24.06 X 118.36 Ft.
-
- Approx Sq Ft
- 1500-2000
-
- Building Type
- Semi-Detached
-
- Building Style
- 2-Storey
-
- Taxes
- $4358.62 (2025)
-
- Garage Space
- 1.5
-
- Garage Type
- Detached
-
- Parking Space
- 3
-
- Air Conditioning
- Central Air
-
- Heating Type
- Forced Air
-
- Kitchen
- 2
-
- Kitchen Plus
- 1
-
- Basement
- Walk-Up, Separate Entrance
-
- Pool
- None
-
- Listing Brokerage
- CITY ALLIANCE REAL ESTATE SERVICES LTD.









































