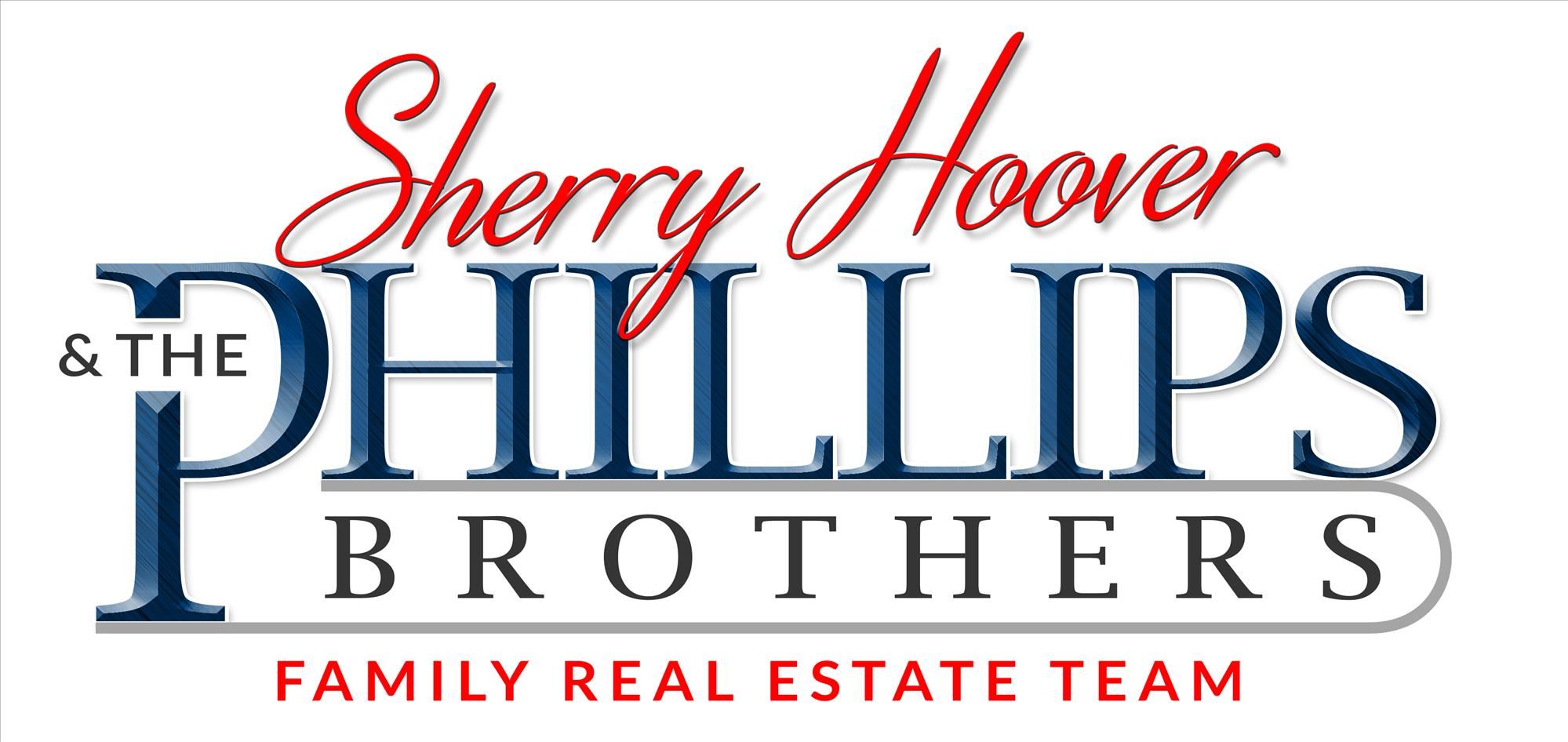#3104 8 Charlotte Street
$749,000




Description
Underwhelmed by your options in the downtown condominium market lately? Rest assured, this Charlie condo has your back. Tried and tested, built by Great Gulf and offering practicality at its finest, is suite 3104. Perched high above the bustling King West neighbourhood with more space and storage than you'll know what to do with. Mint condition and lovingly maintained, owner-occupied and ready for your next chapter. 781 square feet of open and interesting living space. Enter to a warm entrance vestibule with oversized coat closet and direct access to a full washroom for guests. The kitchen offers versatility with a double-sided stool island, perfect for hosting dinner parties with friends or having a quick bite before you walk to the office. Fully equipped kitchen with European appliances and space for storage. The east-facing (morning sun) living room is bright and open concept, a great space to host friends loved ones. Enjoy a den which actually makes sense - splitting up the bedroom for the main living space. Great size for an office desk, reading nook, gym, or whatever you fancy! The primary bedroom fits a king bed easily, plenty of closet space + your own ensuite washroom! Lastly, your private terrace is perfect for that morning coffee, green thumb hobby or a space to enjoy dinner and a drink. Comes with 2 storage lockers and 1 underground parking spot. A thoughtful, well-maintained condo fully equipped with storage and parking.. A+!
Overview
-
ID: C12301961
-
City: Toronto C01
-
Community: Waterfront Communities C1
-
Property Type: Condo
-
Building Type: Condo Apartment
-
Style: Apartment
-
Bedrooms: 1 + 1
-
Bathrooms: 2
-
Garages: 1
-
Garage Type: Underground
-
Parking: 1
-
Taxes: $4079.61 (2025)
-
A/C: Central Air
-
Heat Type: Heat Pump
-
Kitchens: 1
-
Basement: None
-
Pets Permitted: Restricted
-
Unit#: 3104
Amenities and features
Location
Nearby Schools
Source: Schools information and student demographics
For further information and school ranking visit Fraser Institution and EQAO.
| Green | Yellow | Orange | Red | |
| Average student achievements (out of 100%) | 100-76 | 75-60 | 60-40 | 40-0 |
Mortgage Calculator
All information displayed is believed to be accurate but is not guaranteed and should be independently verified. No warranties or representations are made of any kind.
Data is provided courtesy of Toronto Real Estate Boards

Disclaimer: The property is not necessarily in the boundary of the schools shown above. This map indicates the closest primary and secondary schools that have been rated by the Fraser Institute. There may be other, closer schools available that are not rated by the Fraser Institute, or the property can be in the boundary of farther schools that are not shown on this map. This tool is designed to provide the viewer an overview of the ratings of nearby public schools, and does not suggest association to school boundaries. To view all schools and boundaries please visit the respective district school board’s website.









































